×
Bungalow, Wigginton
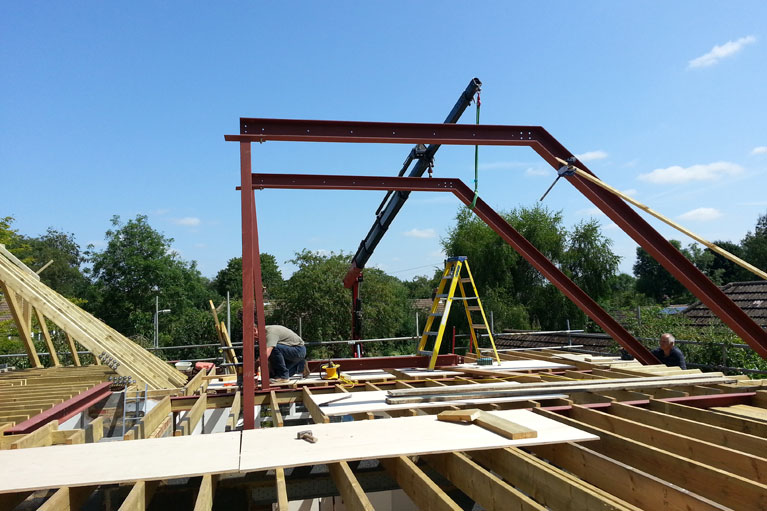
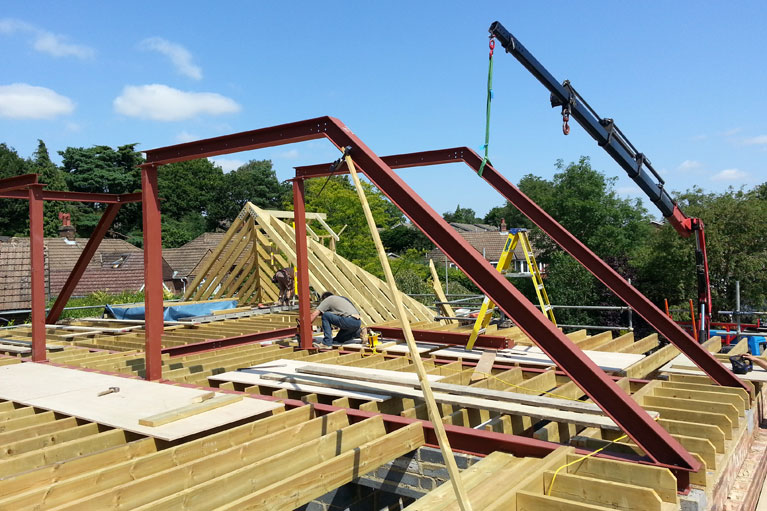
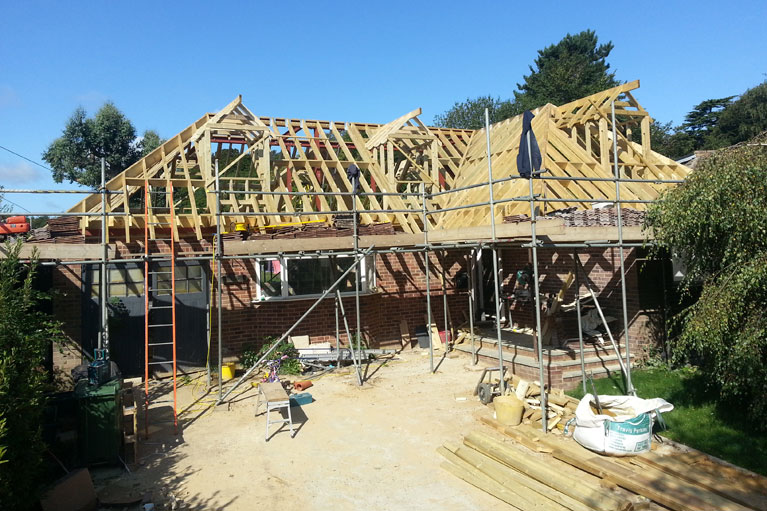
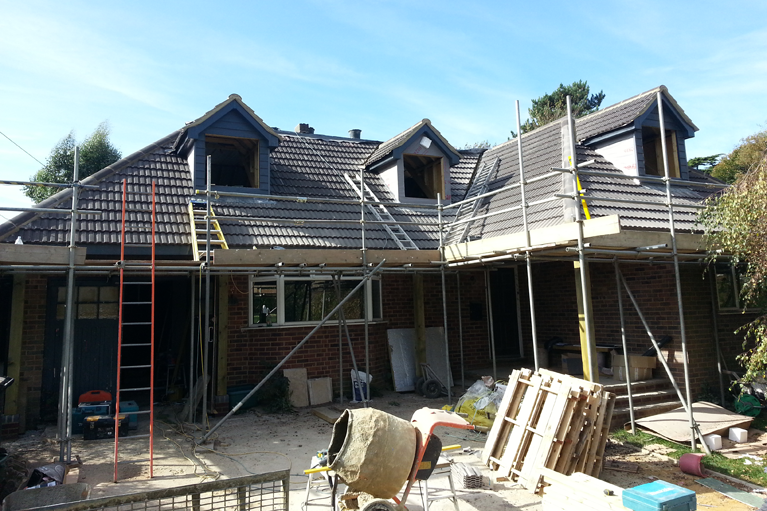
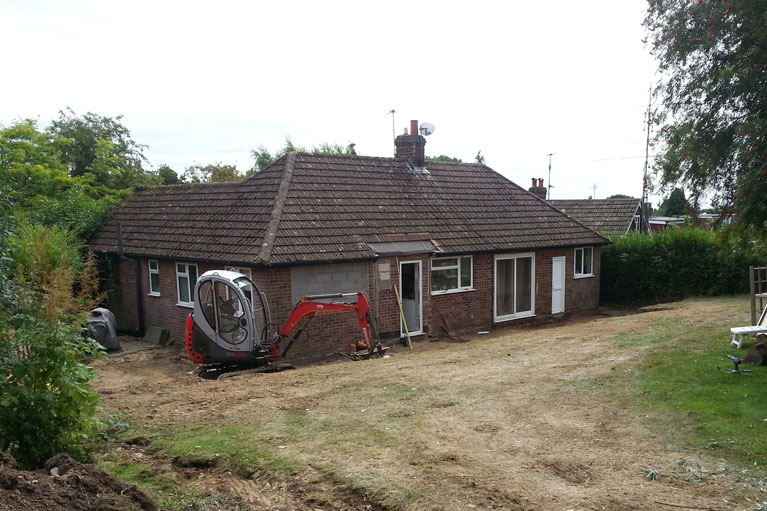
PROJECT DESCRIPTION
This two bed bungalow, needed to be extended for the family living in it. A long extension was added to the rear elevation and the entire roof removed to allow a second floor to be added with 3 double bedrooms, bathroom and ensuit. The overhanging eaves allowed the space on the first floor to be maximised. The ground floor was completely refurbished allowing for a modern open plan living area, with underfloor heating throughout the ground floor.
- Lead time: 30 weeks
- Bungalow turns 2 storey
- Roof conversion
