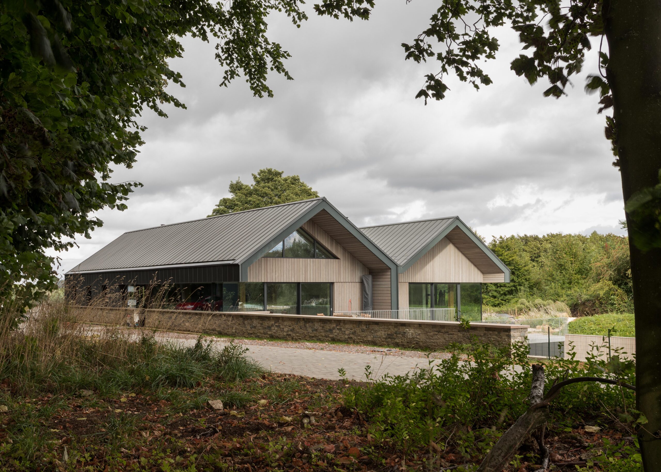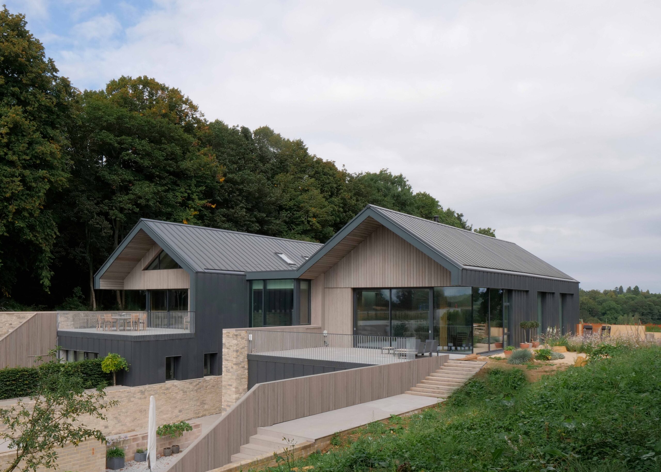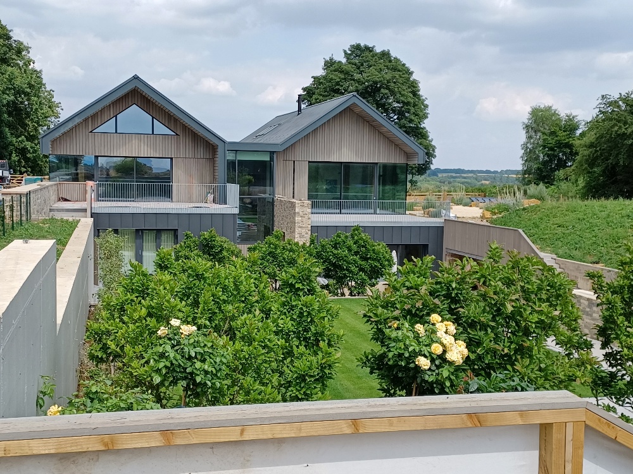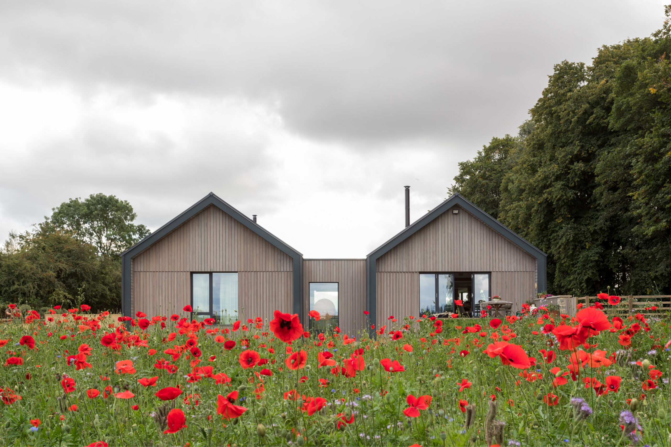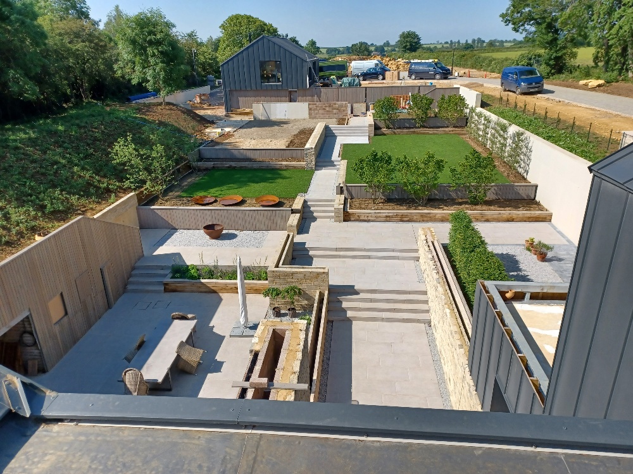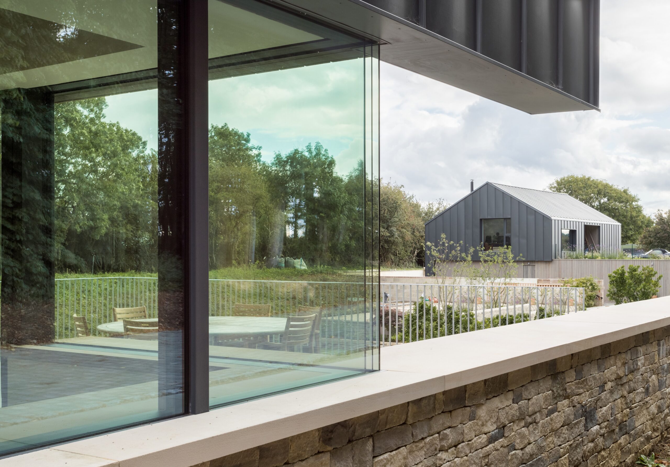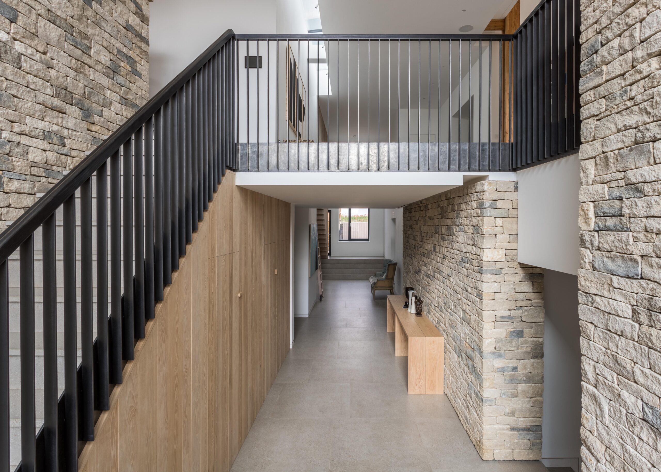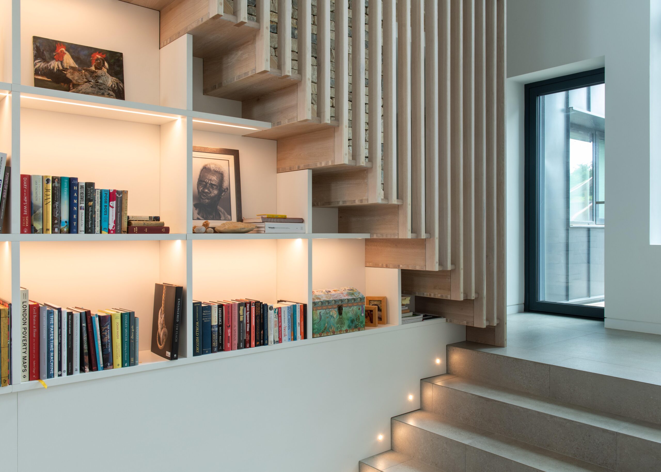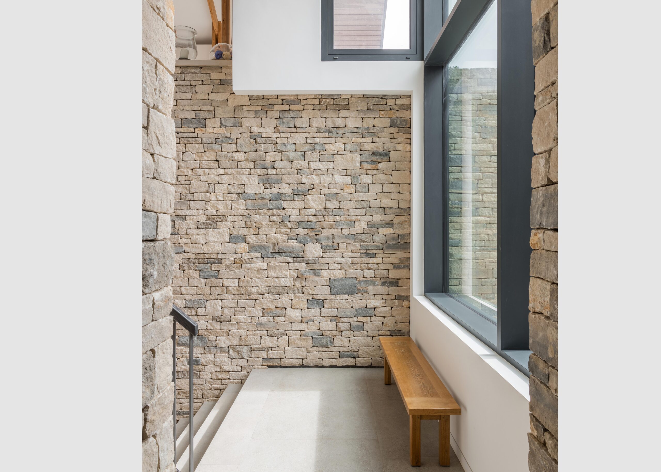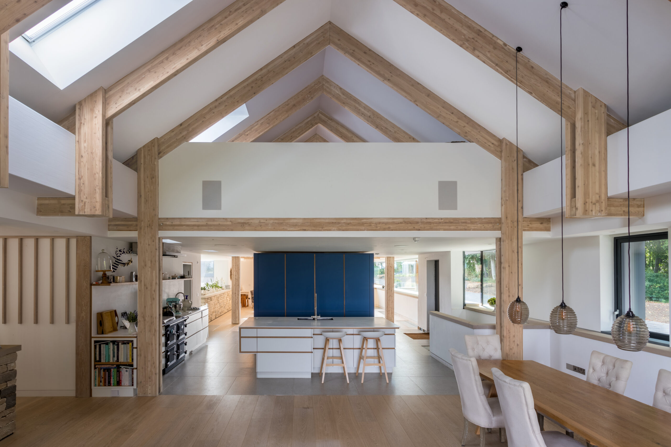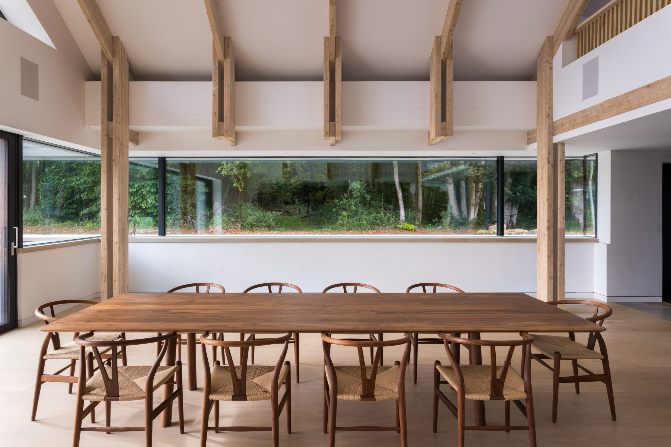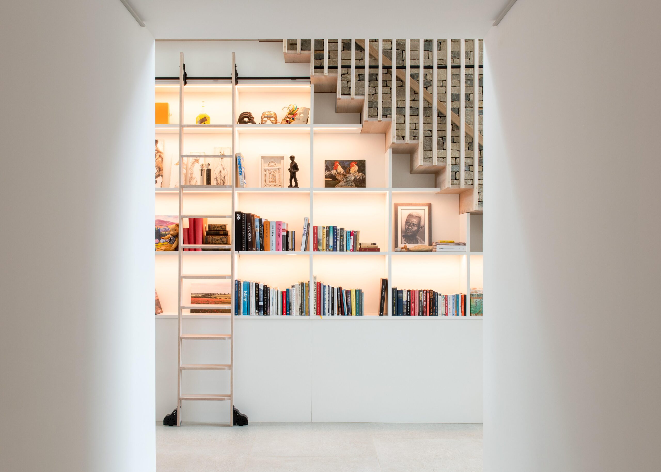The starting point for this project was the materials of the site, stone from the quarry and timber from the forest. The house is conceived as two parts. The lower level is built within the quarry pit and hidden from view, made from waterproof concrete. The upper level is a timber frame construction using both glulam and CLT to provide a cantilevered eaves structure which allows uninterrupted views of the surrounding countryside.
The house is organised as around a central double height atrium space, which is flanked by a series of private and semi-private space at two levels, each with their own view to the outside landscaping. The construction is designed to Passivehouse standards.
The above ground super structure of this house is almost entirely fabricated of timber – from the glulam structural frame to the prefabricated timber cassettes that form the envelope. The structural timber structure is fully internalised and stiffened by a series of longitudinal CLT panels which run the length of the building. The Guest House is constructed in CLT in order to achieve the long span across its section.
This house is designed to Passive-house standards, meaning that the energy required to keep it comfortable through the year does not exceed 15kWh/m2 .The low space heating demand was achieved through high levels insulation in the envelope. All junctions within the construction were simulated to eliminate thermal bridging. High performance glazing by Schucho, is designed to minimises heat loss in winter and solar gains in summer. Infiltration is minimised using an Pro Clima Intello Plus Vapour Check Membrane, and fresh air is provided mechanically, with all heat recovered from out-going air.
The house is heated using a heat pump which harvests heat from a 1,400m2 ground collector located 1m below the landscape. An array of photo-voltaic cells also provides the house with a source of electricity, generating around 3.5 kW in summer.
The swimming pool uses a solar array to provide heat and reduce any energy draw.

